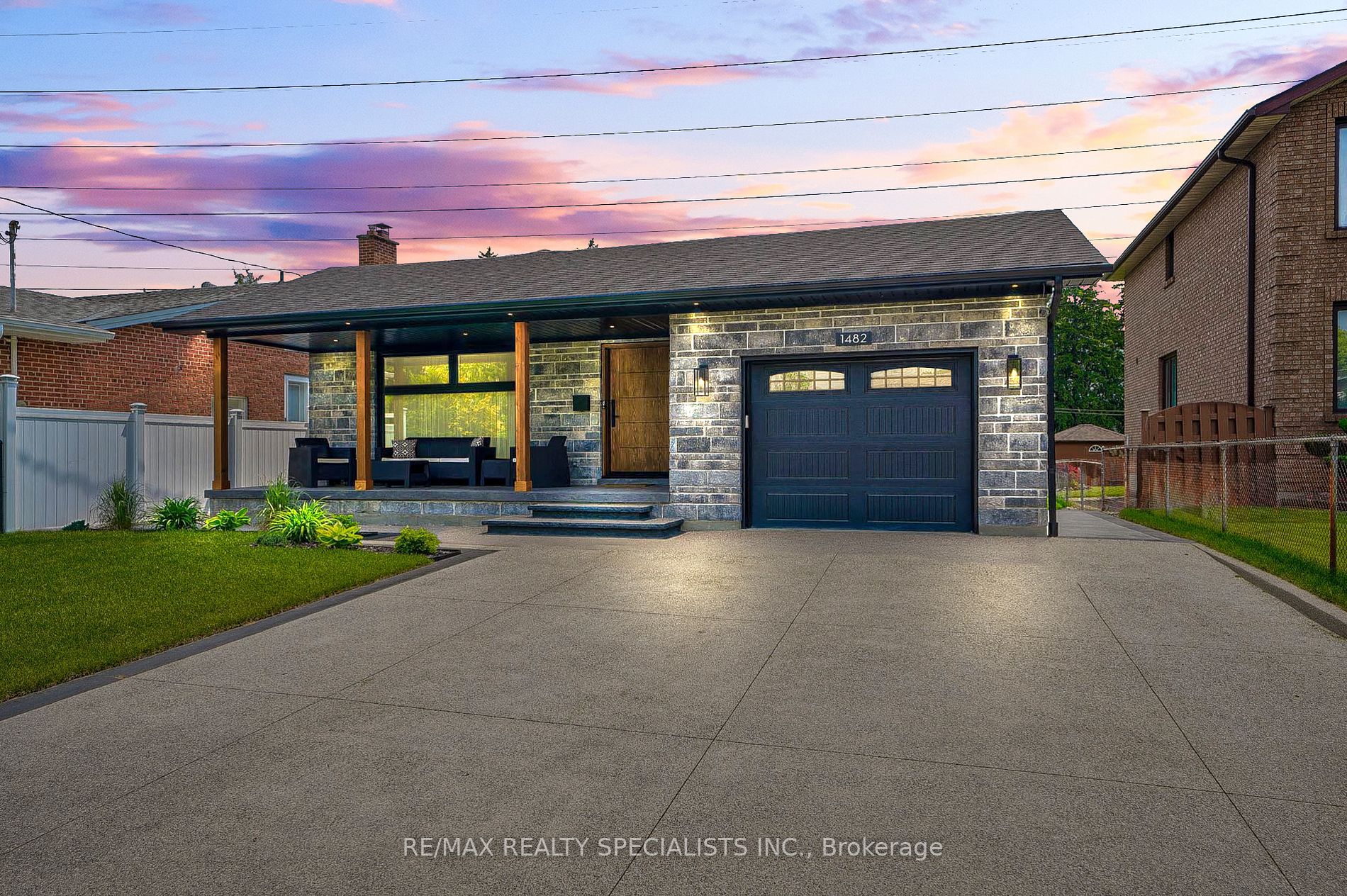
1482 Venta Ave (Dixie/Queensway)
Price: $1,499,900
Status: For Sale
MLS®#: W8387346
- Tax: $5,818.16 (2023)
- Community:Lakeview
- City:Mississauga
- Type:Residential
- Style:Detached (Bungalow)
- Beds:2+2
- Bath:2
- Size:1100-1500 Sq Ft
- Basement:Finished (Sep Entrance)
- Garage:Attached (1 Space)
- Age:51-99 Years Old
Features:
- ExteriorBrick, Stone
- HeatingForced Air, Gas
- Sewer/Water SystemsSewers, Municipal
- Lot FeaturesHospital, Park, Place Of Worship, Public Transit, School
Listing Contracted With: RE/MAX REALTY SPECIALISTS INC.
Description
Nestled in Mississauga's sought-after Lakeview neighbourhood, this breathtaking bungalow has been completely renovated to meet modern tastes. One look at its gorgeous curb appeal and youll have an idea whats in store.Step inside to discover a thoughtfully designed open-concept main floor with contemporary finishes and engineered hardwood flooring throughout, perfect for both relaxation and entertaining.The heart of the home is the stunning kitchen, boasting sleek quartz countertops, an oversized kitchen island, gas range and ample cabinet space.The main floor offers two bedrooms and a beautifully updated 5-piece bathroom, adorned with striking brass accents.However, the highlight of this property has to be the basement in-law suite, offering separate living quarters with its own side entrance, full kitchen, two bedrooms and 3-piece bathroom, ideal for extended family and beyond.Outside, the expansive and unspoiled lot, with no neighboring homes behind, provides plenty of outdoor space for activities and gardening.Conveniently located near schools, parks, shopping, and transit, 1482 Venta Avenue offers the perfect blend of modern convenience and tranquility. It wont disappoint!
Want to learn more about 1482 Venta Ave (Dixie/Queensway)?

Iwona Vineham Sales Representative
RE/MAX Realty Specialists Inc., Brokerage
Your Needs, My Expertise
Rooms
Real Estate Websites by Web4Realty
https://web4realty.com/

