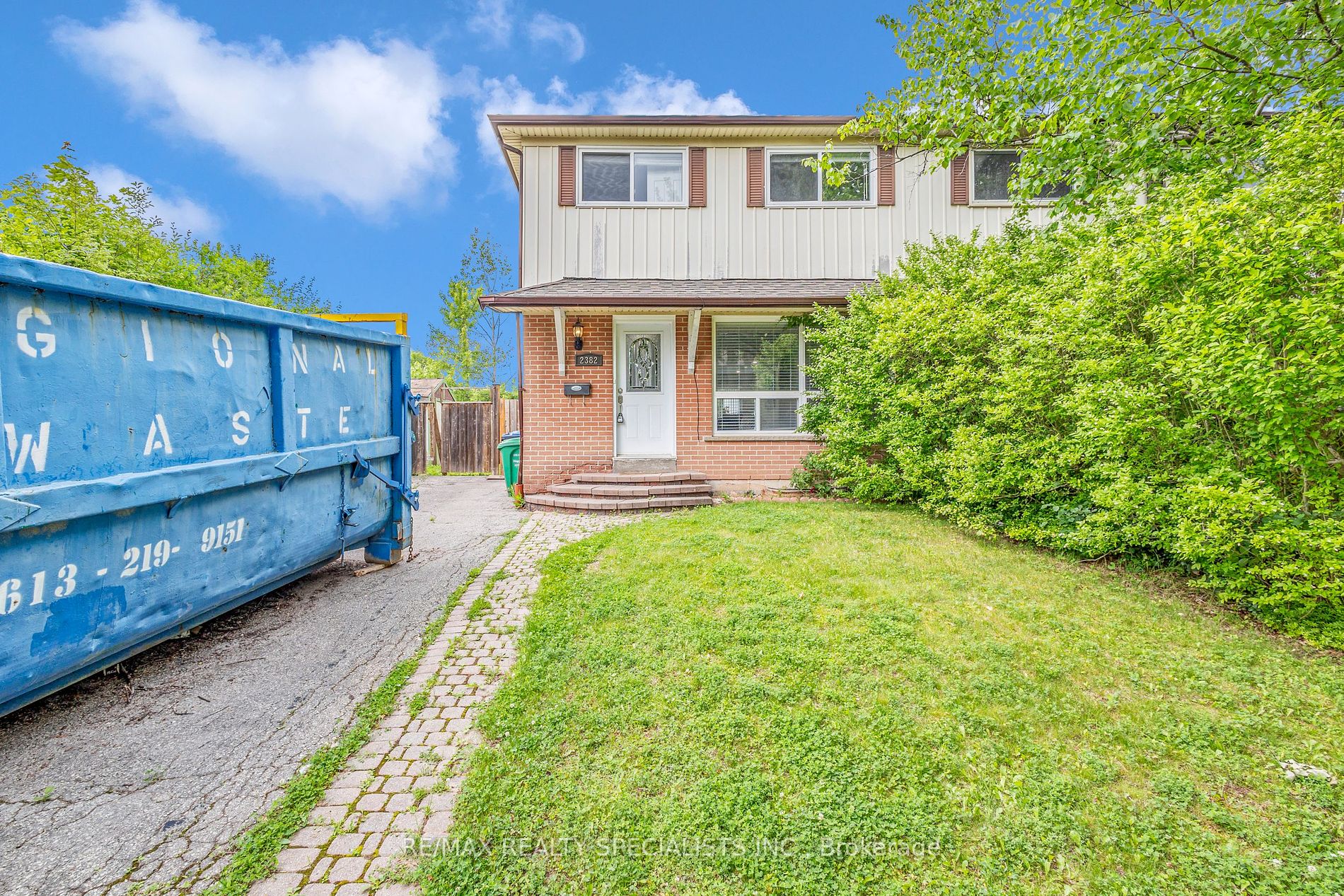
2382 Barcella Cres (WINSTON CHURCHILL / DUNDAS)
Price: $1,250,000
Status: For Sale
MLS®#: W9032258
- Tax: $4,666.98 (2024)
- Community:Sheridan
- City:Mississauga
- Type:Residential
- Style:Semi-Detached (2-Storey)
- Beds:3+1
- Bath:4
- Size:2500-3000 Sq Ft
- Basement:Sep Entrance (Walk-Up)
- Age:31-50 Years Old
Features:
- ExteriorBrick, Vinyl Siding
- HeatingForced Air, Gas
- Sewer/Water SystemsPublic, Sewers, Municipal
- Lot FeaturesFenced Yard, Public Transit, School
Listing Contracted With: RE/MAX REALTY SPECIALISTS INC.
Description
Welcome to this stunning full renovated home from top to bottom in Mississauga's Sheridan HomelandsCommunity. Open concept main floor with exquisite modern kitchen/quartz countertops and hardwoodfloors on the main level and 2nd floor. Pot lights throughout the entire home. The master bedroomhas a walk-in closet and a 3-piece bathroom. The 2nd and 3rd bedrooms have large windows with lotsof natural light. There is an additional update 3-piece bathroom on the 2nd floor. Laundry room isin the basement providing easy access to main floor and basement apartment in a common area. Verylarge and private backyard, perfect for gardening, entertaining, and with a deck and shed.Fully finished modern one bedroom basement with three-piece bath. With a separate entrance, withpot lights and vinyl flooring. The kitchen, living room and dinning room are open concept. Thereis potential to rent out the basement apartment for rental income. Fantastic for first time homebuyers or families
Want to learn more about 2382 Barcella Cres (WINSTON CHURCHILL / DUNDAS)?

Iwona Vineham Sales Representative
RE/MAX Realty Specialists Inc., Brokerage
Your Needs, My Expertise
Rooms
Real Estate Websites by Web4Realty
https://web4realty.com/

