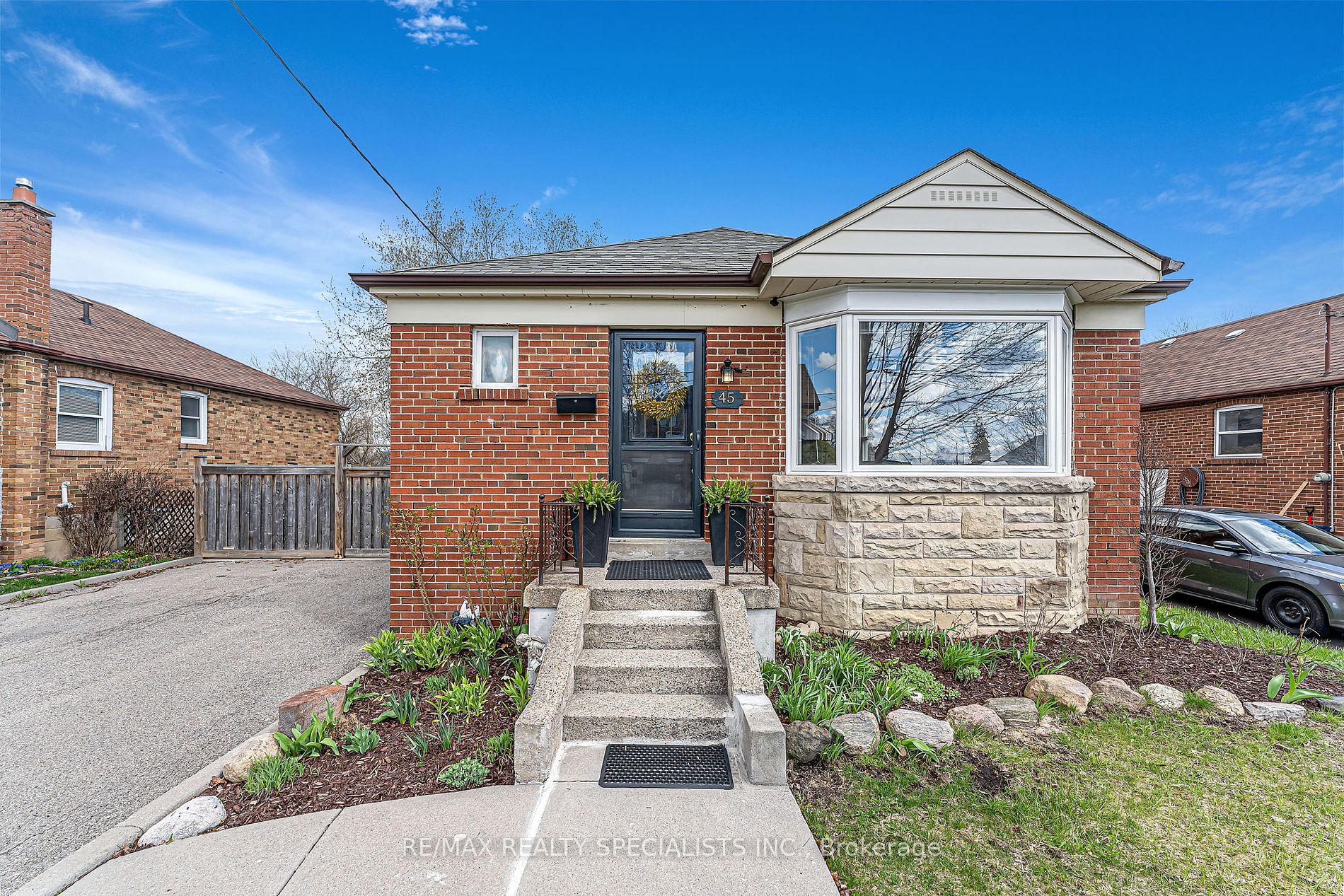
45 Mayall Ave (400/401 And Wilson Ave)
Price: $1,150,000
Status: For Sale
MLS®#: W8407960
- Tax: $3,544.58 (2023)
- Community:Downsview-Roding-CFB
- City:Toronto
- Type:Residential
- Style:Detached (Bungalow)
- Beds:3+2
- Bath:2
- Basement:Fin W/O (Sep Entrance)
Features:
- ExteriorBrick
- HeatingForced Air, Gas
- Sewer/Water SystemsSewers, Municipal
- Lot FeaturesCul De Sac, Grnbelt/Conserv, Park, Ravine, River/Stream, School
Listing Contracted With: RE/MAX REALTY SPECIALISTS INC.
Description
Lovely & Well Maintained 3 Bedroom Bungalow Situated On An Extra Large Ravine Conservation Lot In A Great Family Friendly Neighborhood. With Separate Entrance To A Fully Finished Basement With 2 Additional Bedrooms, Full Kitchen, Large Open Concept Living Space, Full Washroom, And Large Separate Laundry Room With Plenty Of Storage. Perfect For An In Law Suite. Large Backyard, Easy Access To Both Highway 400 And The 401. Walking Distance To Parks And Schools, Public Transit, Close To Hospital.
Highlights
Windows replaced 2017. Furnace replaced 2017. Roof replaced 2016
Want to learn more about 45 Mayall Ave (400/401 And Wilson Ave)?

Iwona Vineham Sales Representative
RE/MAX Realty Specialists Inc., Brokerage
Your Needs, My Expertise
Rooms
Real Estate Websites by Web4Realty
https://web4realty.com/

