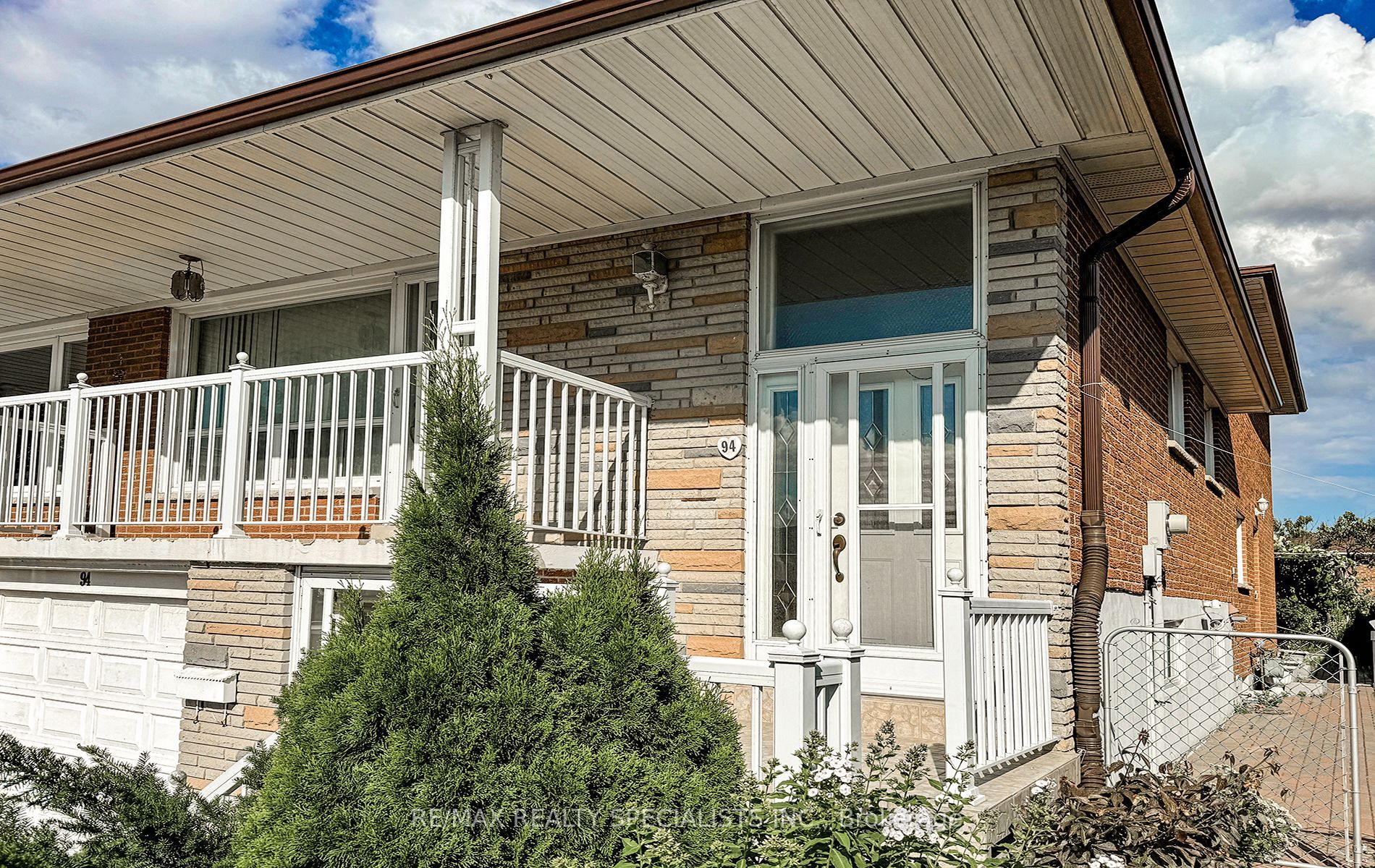
94 Blossom Cres (Jane and Finch)
Price: $5,000/monthly
Status: For Rent/Lease
MLS®#: W9230536
- Community:Glenfield-Jane Heights
- City:Toronto
- Type:Residential
- Style:Semi-Detached (Backsplit 5)
- Beds:4+2
- Bath:4
- Basement:Finished
- Garage:Attached (1 Space)
Features:
- InteriorFireplace
- ExteriorBrick
- HeatingForced Air, Gas
- Sewer/Water SystemsSewers, Municipal
- CaveatsApplication Required, Deposit Required, Credit Check, Employment Letter, Lease Agreement, References Required
Listing Contracted With: RE/MAX REALTY SPECIALISTS INC.
Description
Welcome to 94 Blossom Crescent, a stunning and spacious family home in the heart of North York! This exceptional property boasts 4+2 bedrooms, perfect for a growing family or those in need of extra space. With 2 kitchens, this home offers incredible flexibility and potential for a in-law suite.Step inside to find a large living room complete with a cozy fireplace, creating a warm and inviting atmosphere. Enjoy the convenience of 4 bathrooms and the luxury of 2 laundry rooms, making household chores a breeze. The home also features a lovely balcony, ideal for relaxing and enjoying the outdoors.Situated close to numerous amenities, you'll find plaza, schools, restaurants, and hospital just minutes away. Easy access to Highway 400 ensures a quick commute to various parts of the city, making this location highly desirable.
Want to learn more about 94 Blossom Cres (Jane and Finch)?

Iwona Vineham Sales Representative
RE/MAX Realty Specialists Inc., Brokerage
Your Needs, My Expertise
Rooms
Real Estate Websites by Web4Realty
https://web4realty.com/

